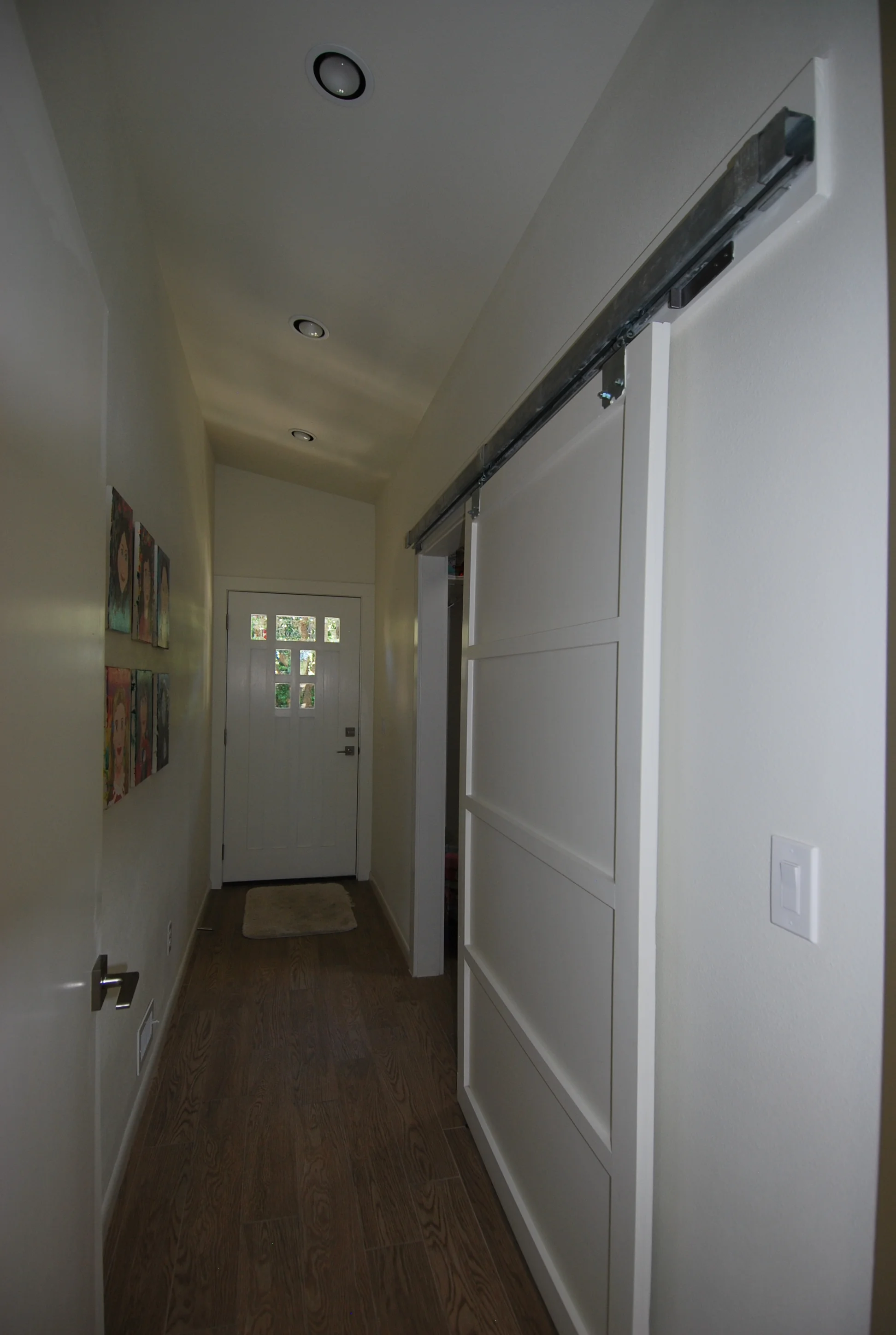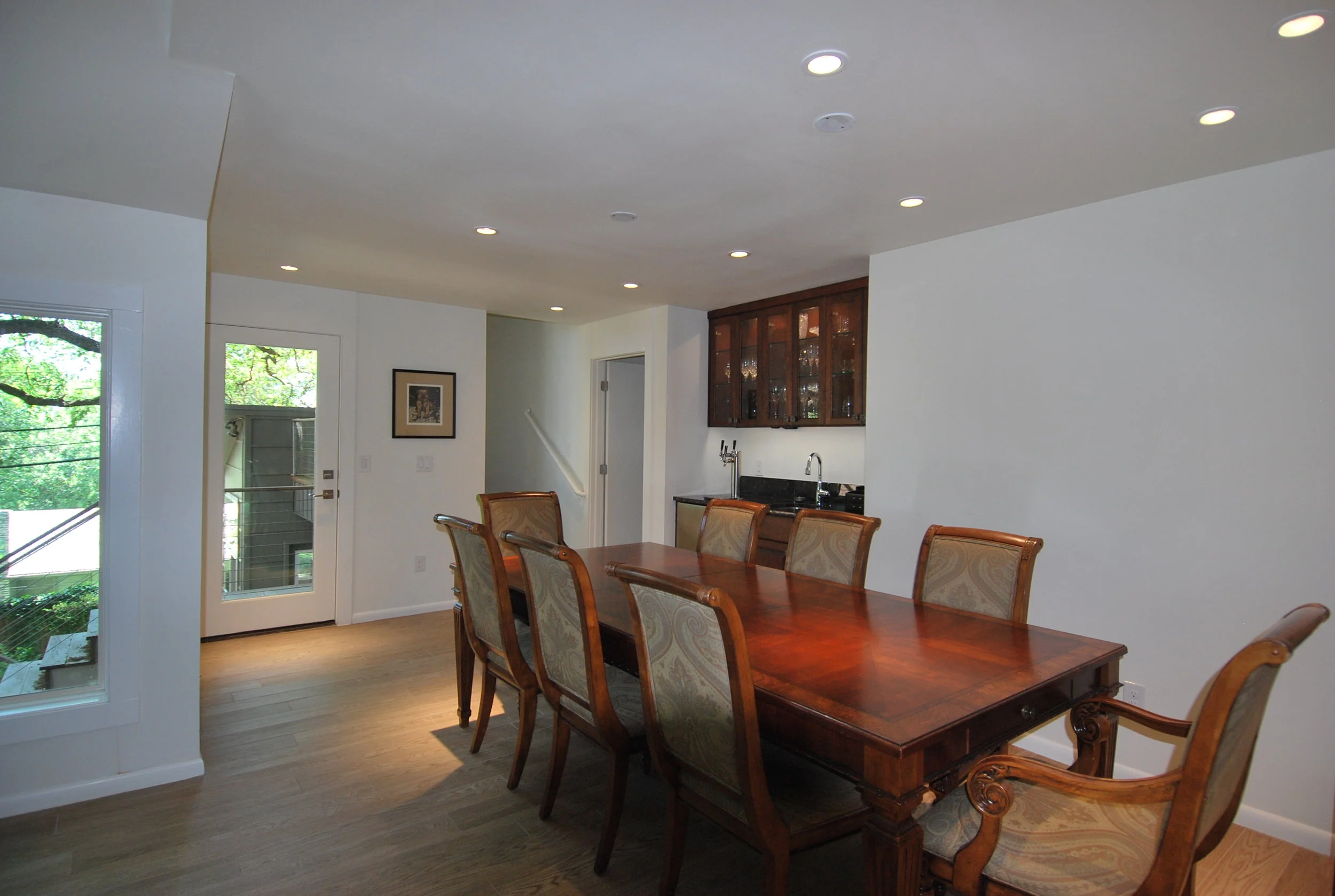







Private Residence, Austin TX, 750 SF addition, 1200 SF remodel
In collaboration with ROOT Architecture
Changing needs for a family determined to remain in their wonderful neighborhood prompted this remodel and master suite addition. Working over the top of an existing garage and around a deeply sloping site with beautiful heritage trees, this project worked with existing constraints to maximize views to the canopy. Minor, but astute modifications to the original floorplan helped to open up and modernize the existing bathrooms and entry as well as create a new laundry and dining space. Textural changes in material help to blend existing with new in the third phase of renovations on this home.
Private Residence, Austin TX, 750 SF addition, 1200 SF remodel
In collaboration with ROOT Architecture
Changing needs for a family determined to remain in their wonderful neighborhood prompted this remodel and master suite addition. Working over the top of an existing garage and around a deeply sloping site with beautiful heritage trees, this project worked with existing constraints to maximize views to the canopy. Minor, but astute modifications to the original floorplan helped to open up and modernize the existing bathrooms and entry as well as create a new laundry and dining space. Textural changes in material help to blend existing with new in the third phase of renovations on this home.